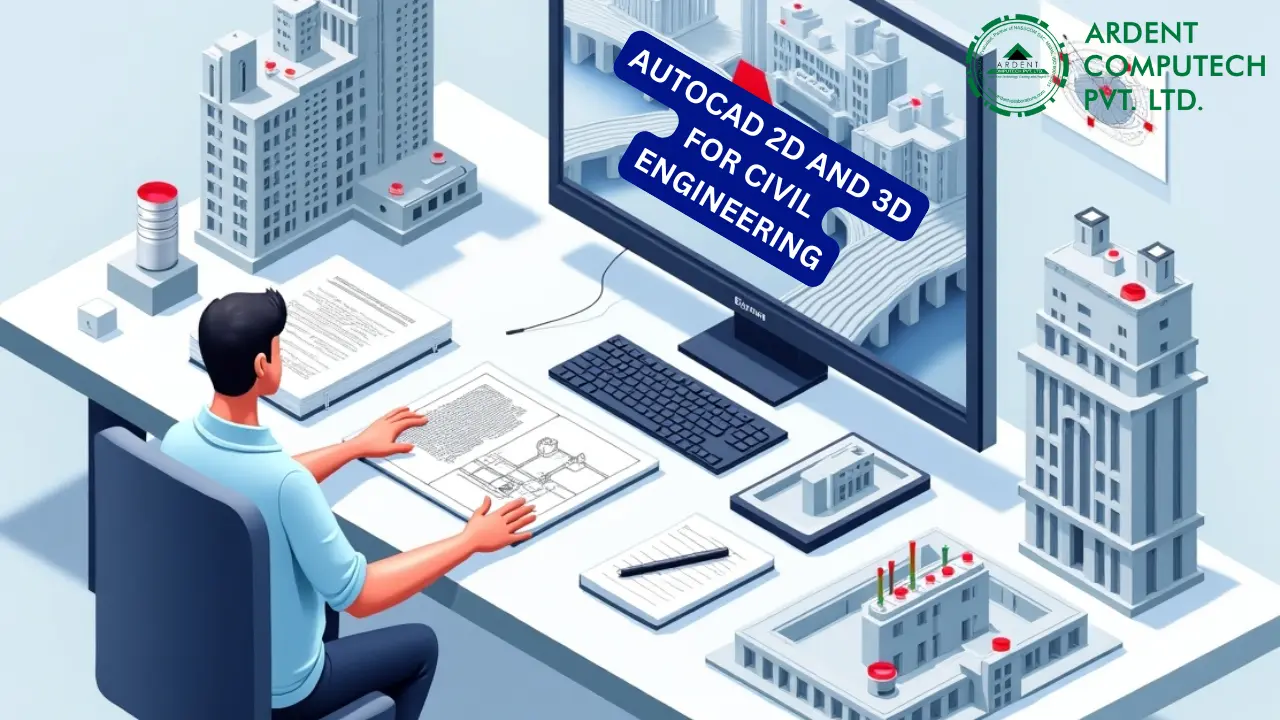
AutoCAD 2D and 3D for CE
AutoCAD 2D and 3D for Civil Engineering is a comprehensive course designed to develop expertise in drafting, modeling, and documentation using AutoCAD and Civil 3D. The course begins with an introduction to AutoCAD’s interface and basic drawing commands, progressing to advanced object modifications, annotation techniques, and layout management. Participants will explore layers, blocks, attributes, and external references (XREFs) to organize and manage drawings effectively.
The course emphasizes civil-specific applications such as contour mapping, road profiles, and sewer/drainage plans. Learners will also develop expertise in importing and exporting different file formats, applying dynamic input and parametric constraints, and working with Civil 3D for terrain modeling, corridor development, and volume calculations. Advanced modules cover 3D surface and solid modeling, rendering techniques, and automation through scripting and AutoLISP.
The final project consolidates learning by applying skills to real-world scenarios, ensuring that participants can create industry-standard civil engineering drawings and models. Through hands-on practice and expert guidance, participants will gain the confidence and technical skills needed to excel in civil engineering design and drafting.
🎯 Course Expectations and Goals:
✅ Expectations:
- Develop proficiency in AutoCAD for 2D and 3D civil drawings.
- Understand and apply industry standards to civil projects.
- Effectively manage project files, layers, and annotations.
- Utilize AutoCAD Civil 3D tools for surface and terrain modeling.
🎓 Goals:
- Master 2D and 3D modeling for civil-specific projects.
- Create detailed site plans, topographic maps, and alignments.
- Apply parametric constraints and dynamic blocks.
- Generate final project documentation with professional layouts.
📈 Learning Outcome:
- By the end of this course, participants will be able to:
- Design and develop detailed civil drawings in 2D and 3D.
- Model and analyze terrains, profiles, and corridors in Civil 3D.
- Automate workflows and customize AutoCAD for specific civil applications.
- LIVE Online
- Offline in Kolkata
- Offline in Durgapur
- Offline in Institutions / Companies (for institutional and corporate training)
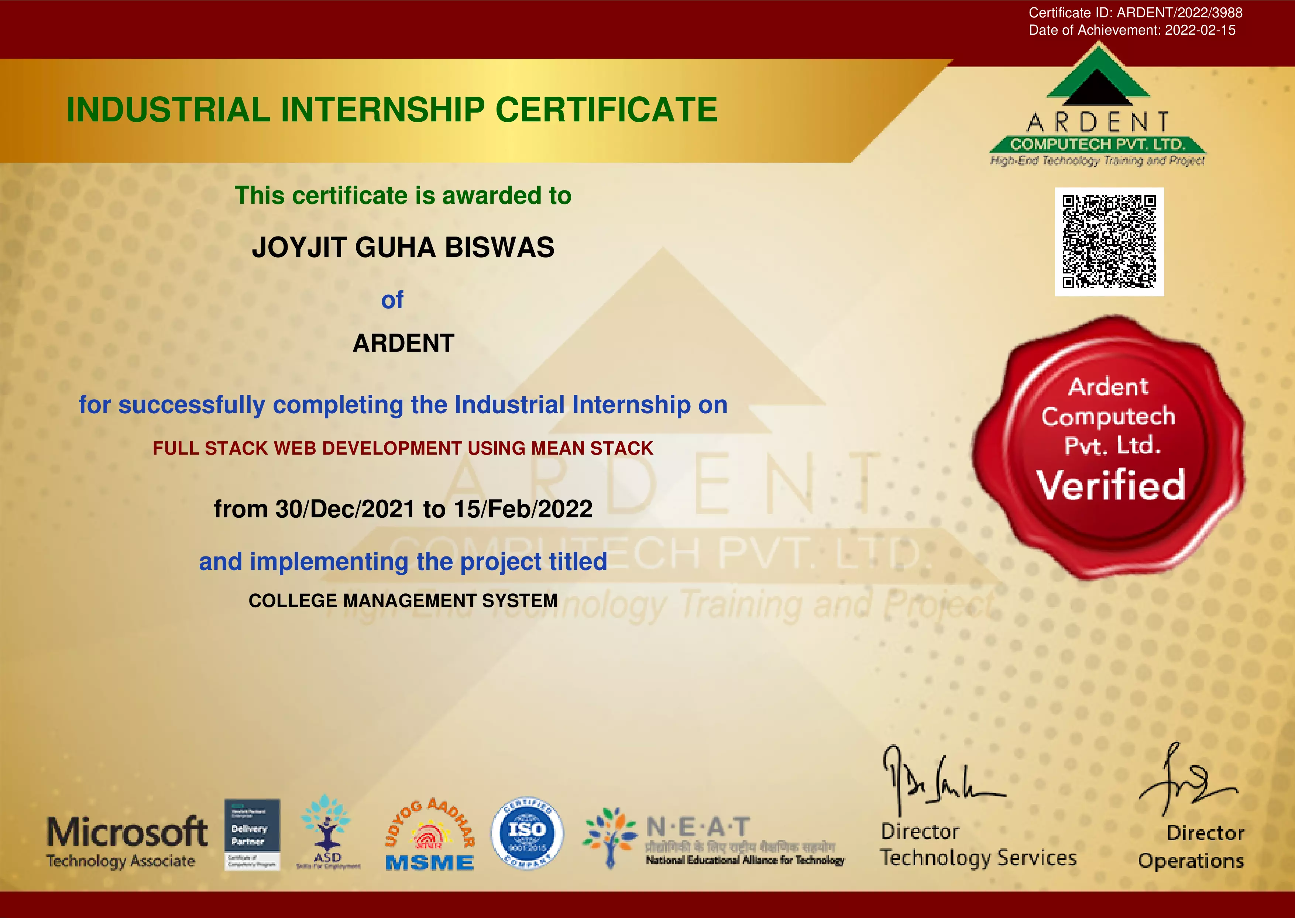
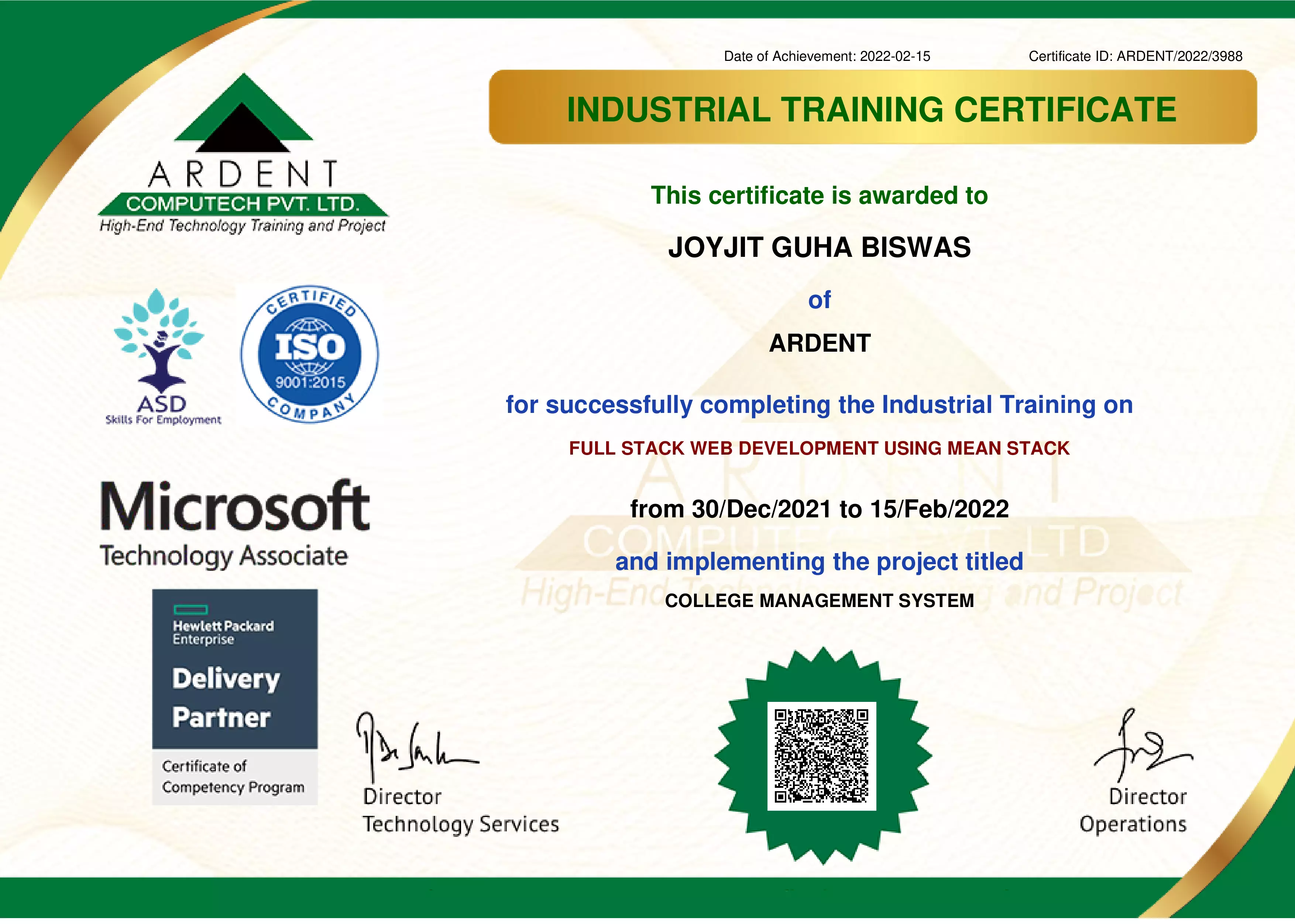
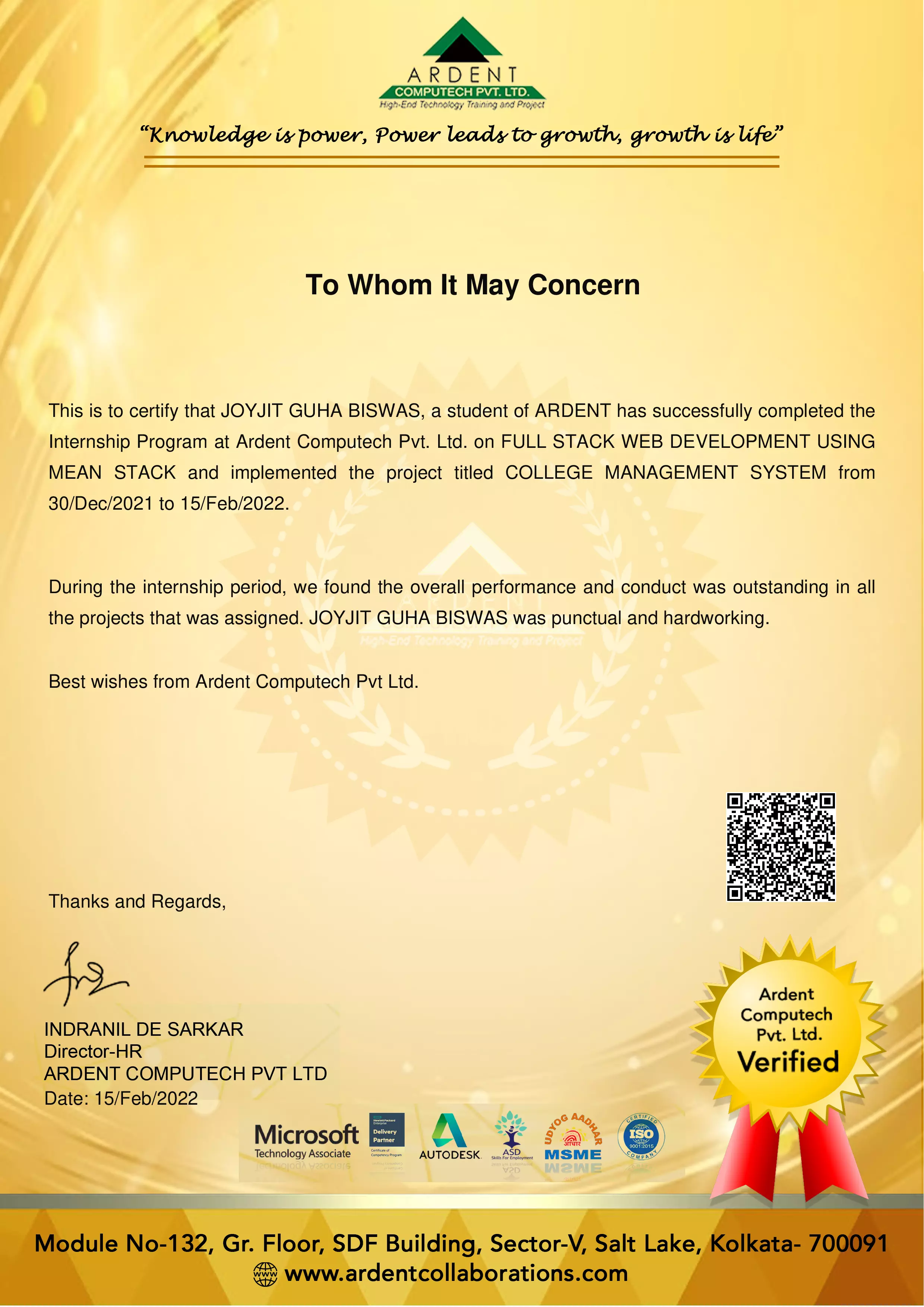
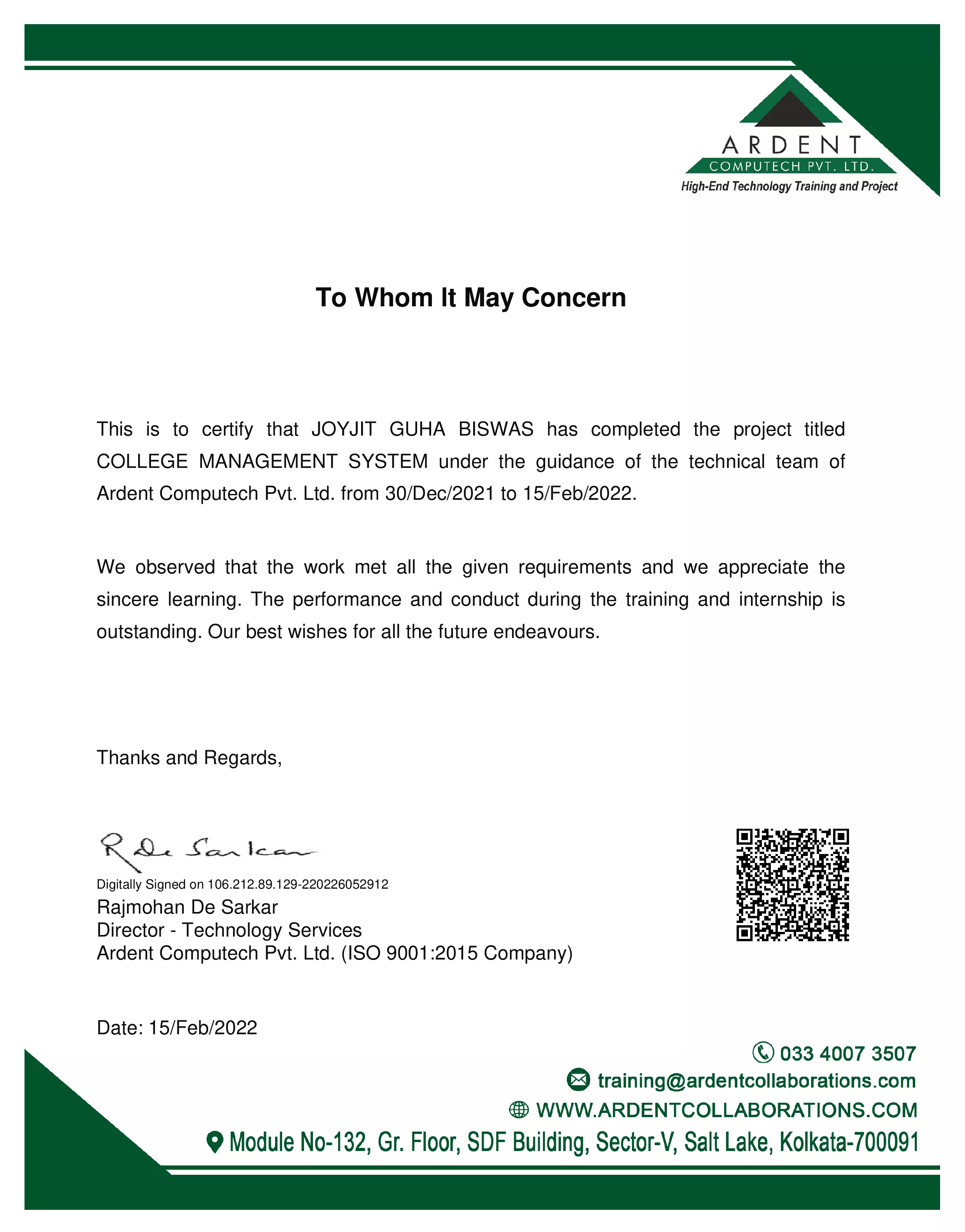
Course Modules
Industrial
- Duration - 30 to 40 Hours (2/3/4/6/8 Weeks)
- Daily / Weekly Classes
- 2 Case Studies & 1 Live Project
- Industrial Courses are only for students. You can avail this by producing valid proof of studentship. Work on assignments, case studies, and projects.
-
WHEN WILL YOUR COURSE/TRAINING/INTERNSHIP START AFTER ADMISSION?
As per our policy, we start the course/training/internship within 10 days from the date of enrollment. If you enroll for future month/date, our schedule team will coordinate with you and assign your class. To communicate with our schedule team for preferred timing, email to training@ardentcollaborations.com. All courses/internships can be scheduled in customised manner as per your requirements. - Download Content
-
SPECIAL OFFER - SAVE 50%
90004500
Professional
- Duration - 60 to 80 Hours (12/16/20/24 Weeks)
- Daily / Weekly Classes
- 4 Case Studies & 1 Minor Project & 1 Live Project
- Professional Courses are more comprehensive. The learning is case study based and project oriented. Ideal for passout students and working professionals.
-
WHEN WILL YOUR COURSE/TRAINING/INTERNSHIP START AFTER ADMISSION?
As per our policy, we start the course/training/internship within 10 days from the date of enrollment. If you enroll for future month/date, our schedule team will coordinate with you and assign your class. To communicate with our schedule team for preferred timing, email to training@ardentcollaborations.com. All courses/internships can be scheduled in customised manner as per your requirements. -
Download Content
-
SPECIAL OFFER - SAVE 50%
2750013750

